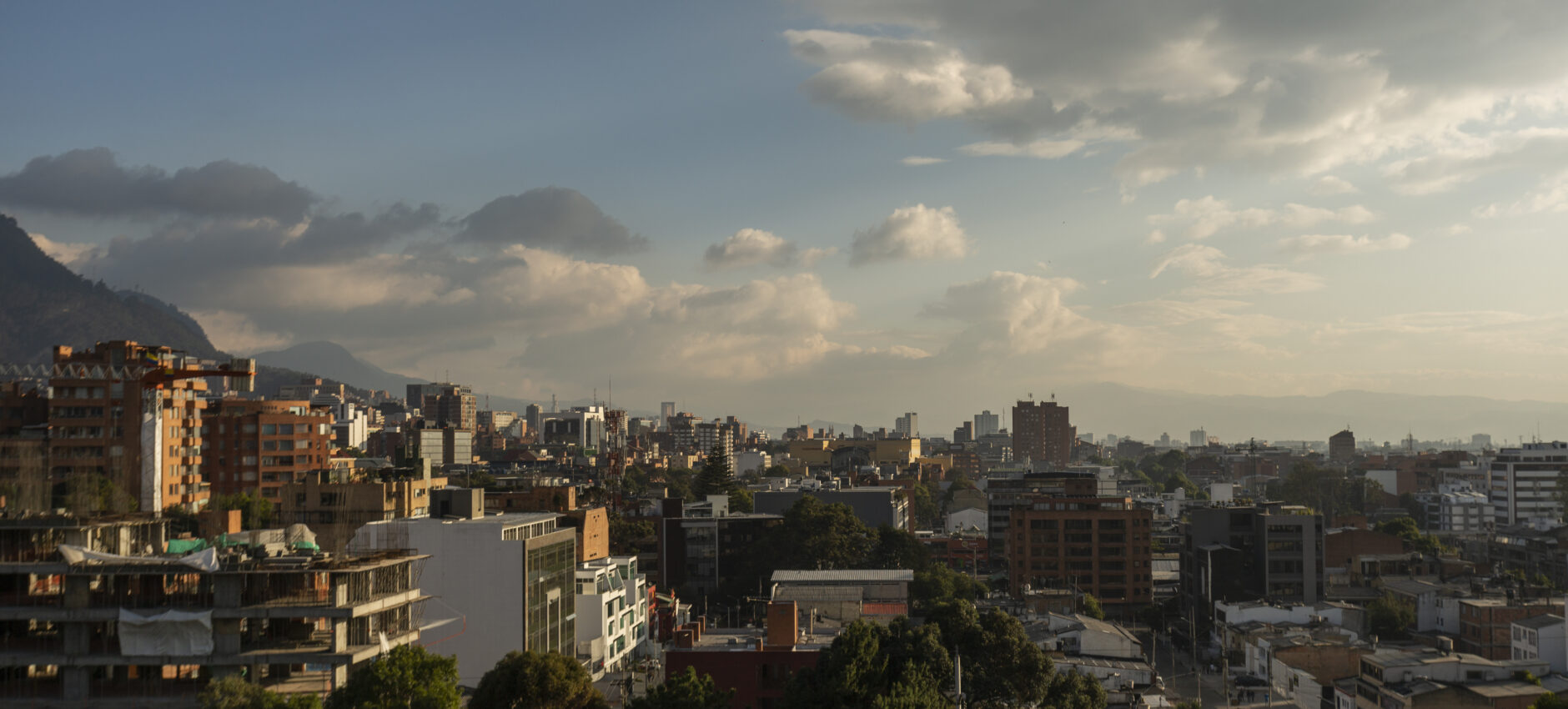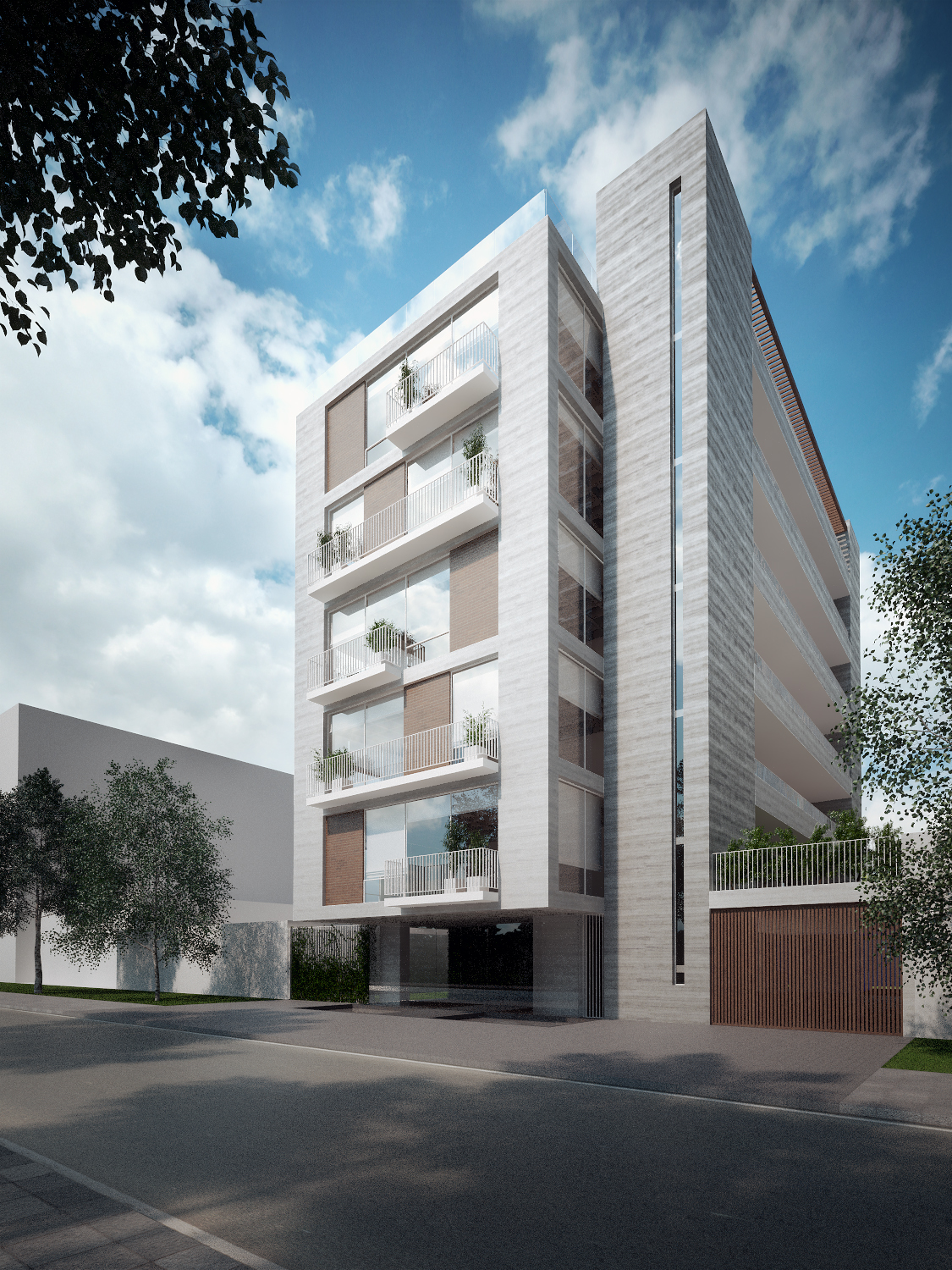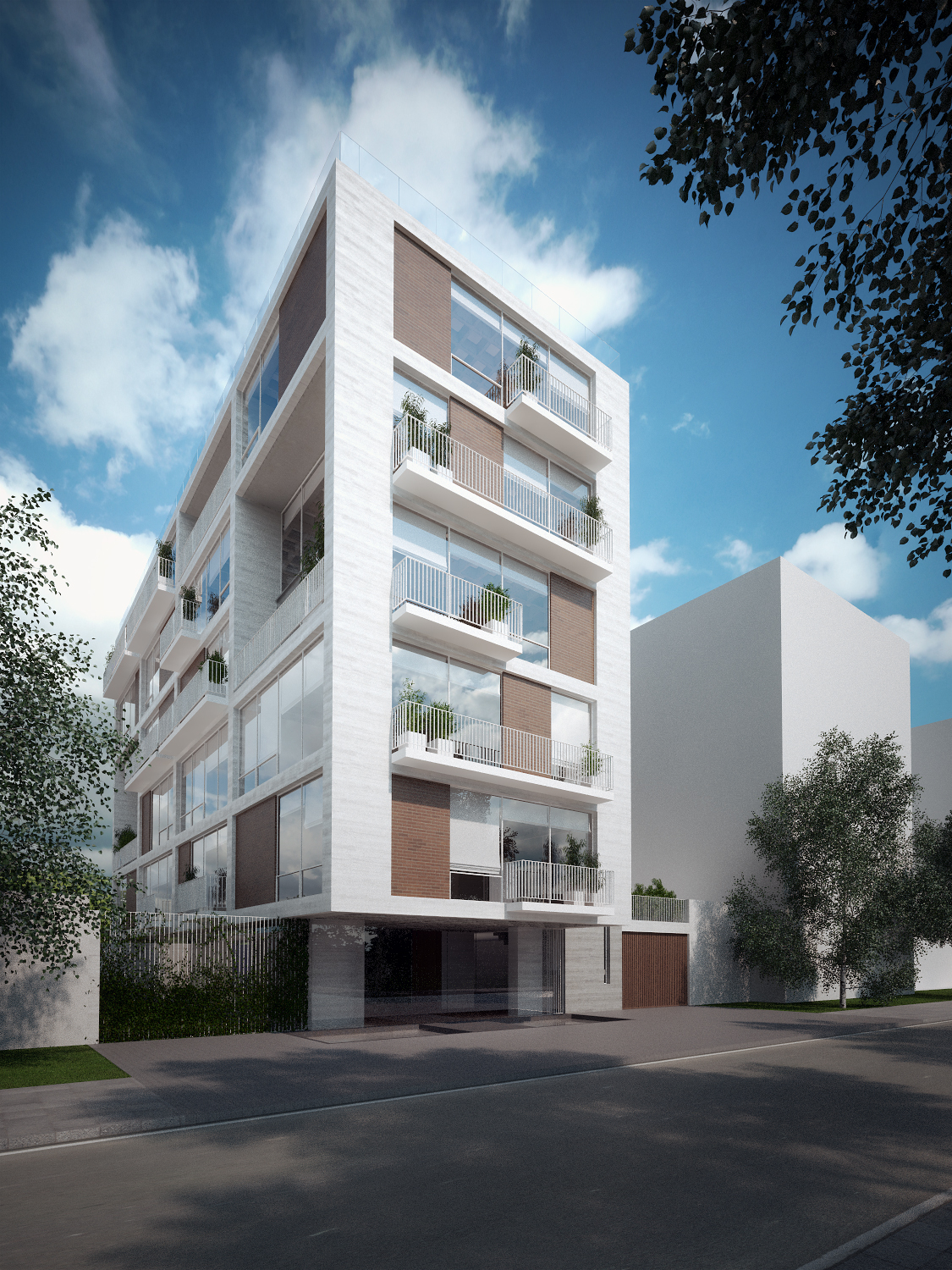Architecture
Botanika Apartment
CONCEPT
Creating a novel concept of modular single-family/multi-family housing, where the client can choose an area and design the space according to their needs, using a modern architectural language.
CHALLENGE
Creating a distinct solution for the local housing market of the time.
DESCRIPTION
The Botanika Project resulted from an invitation by a local developer to design a housing building of modern and contemporary design, that offered inhabitants different layout options that would suit their varying needs.
As a result, a design solution was proposed where each level was divided into four modules of 50 square meters each, which could be easily combined horizontally or vertically according to the use selected by the buyer, ranging from a studio to a family residence.






