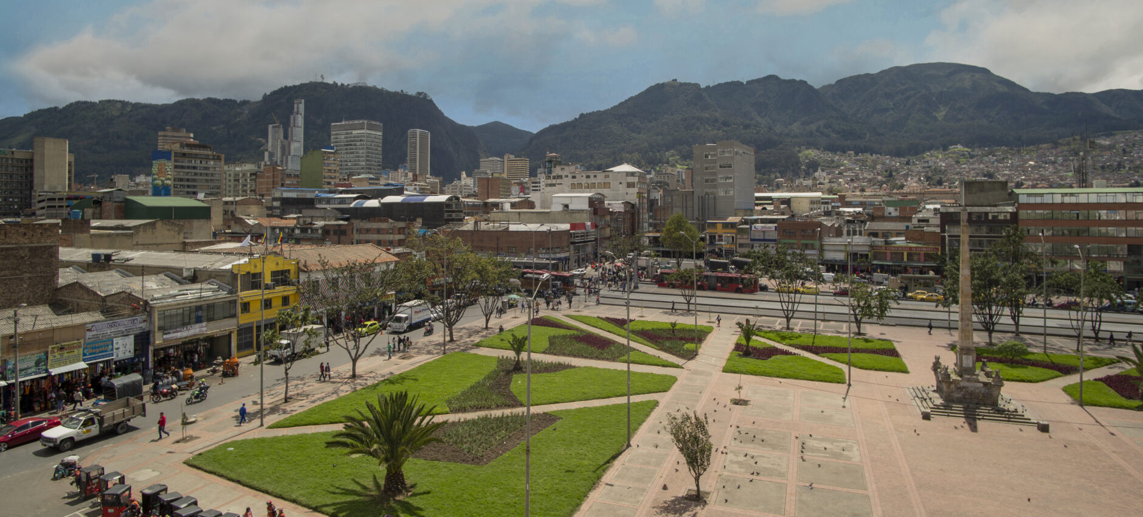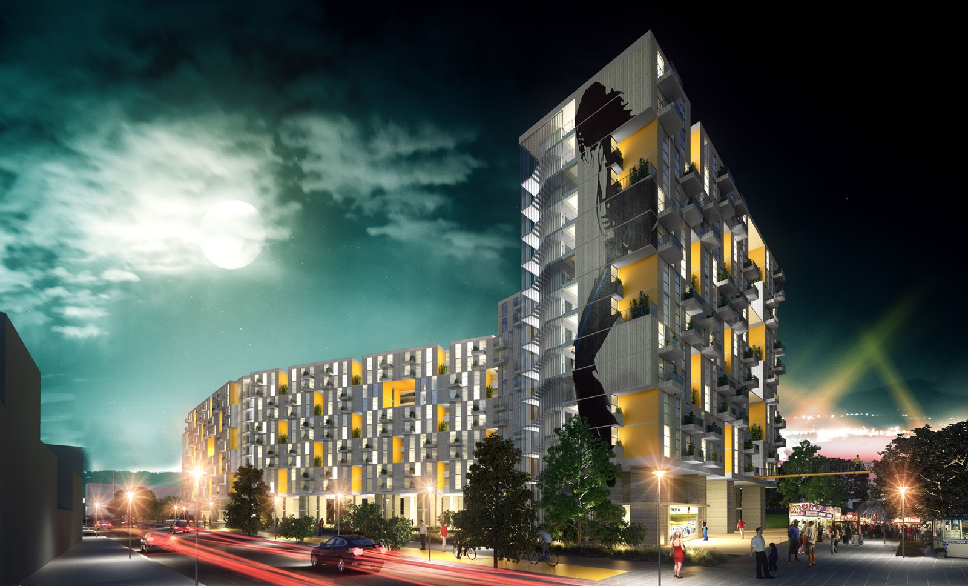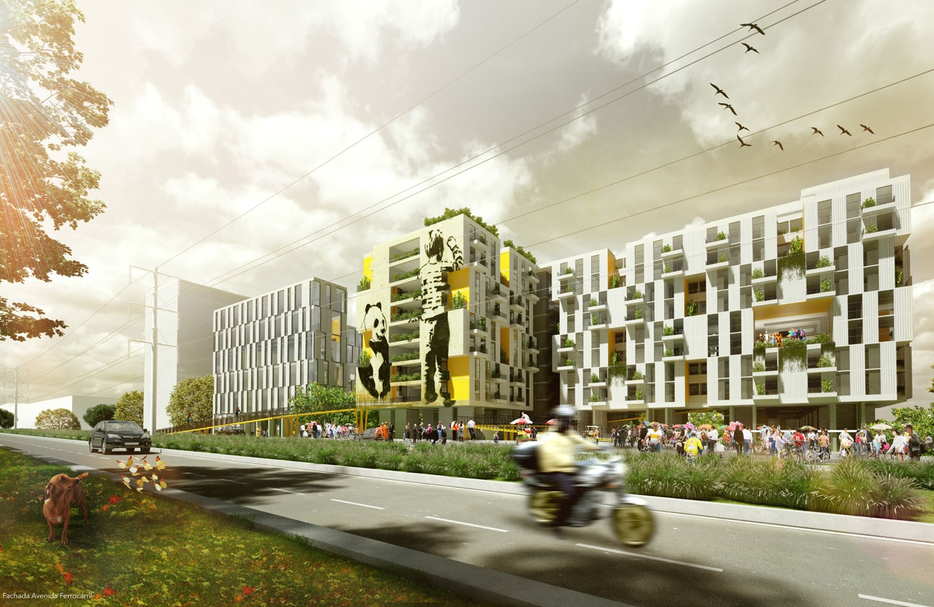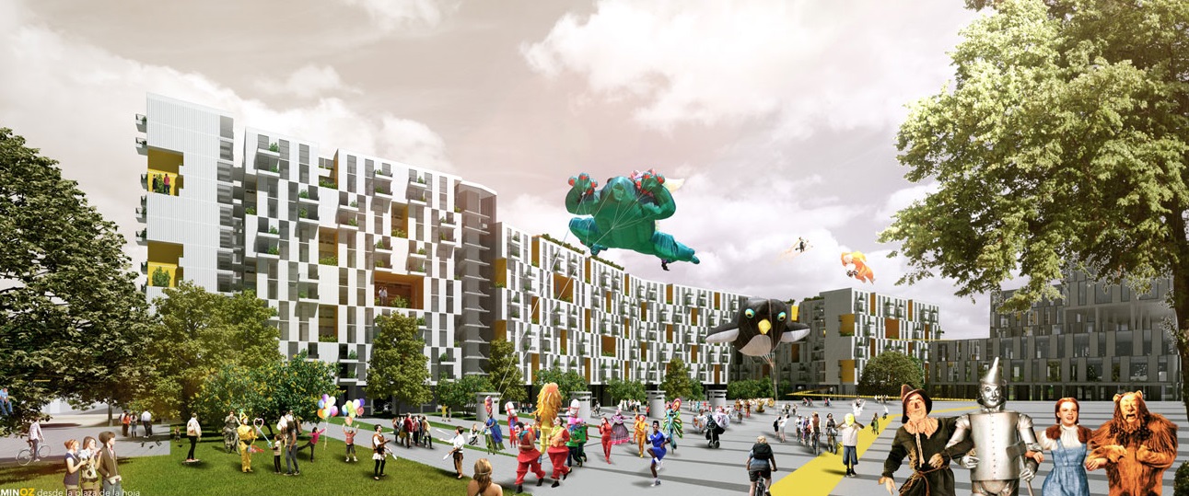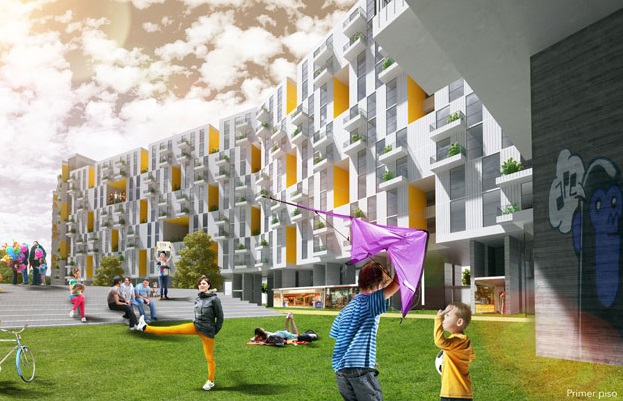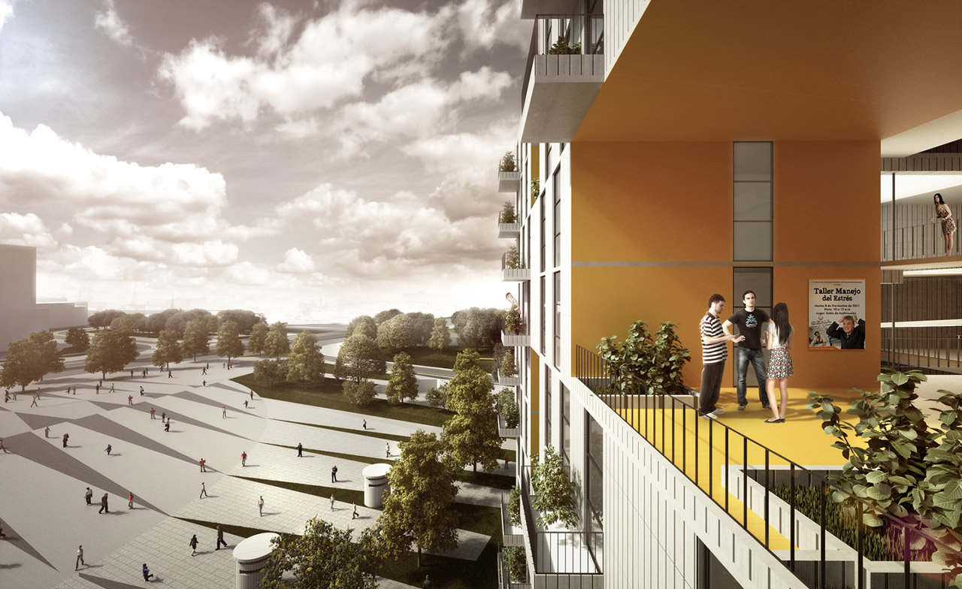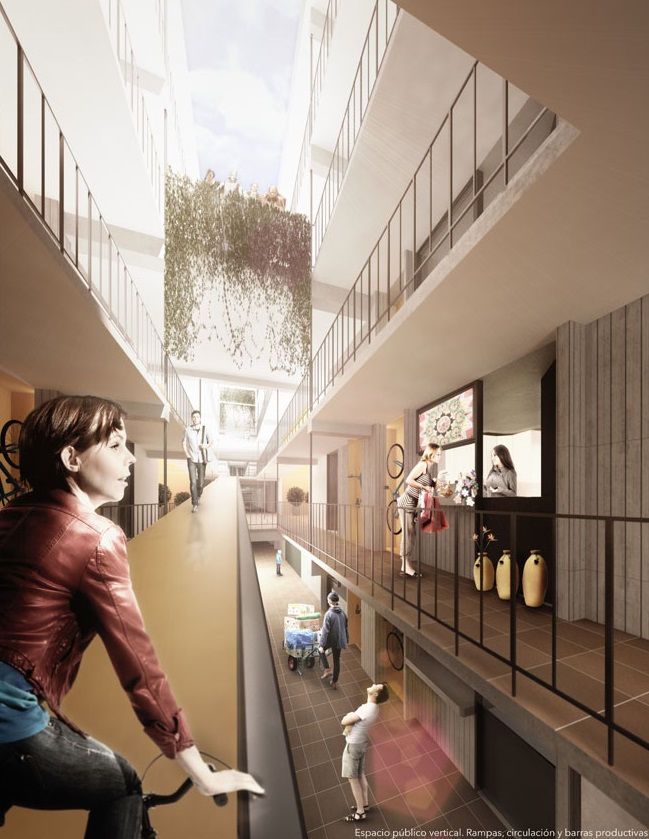Architecture and Urban Design
Plaza de la Hoja
CONCEPT
Designing an audacious low-income housing project that on the one hand, fulfills the client’s needs, and on the other, generates new forms of spatial, urban, and social relationships among its inhabitants and among the project and the city. Also making a permeable project, with commercial spaces and connected to the adjoining public space.
CHALLENGE
Design a low income housing project that had the amenities of a higher segment housing.
DESCRIPTION
This Project was the result of the design entry proposal for the preliminary architectural and urban design of the PIH priority interest housing and its complementary uses, within the framework of an integrated urban intervention of the Plaza de la Hoja.
The Project’s main objective was the design of an urban piece where multiple situations and activities would converge, articulating a minimum of 417 units of social housing along with complementary and related uses permitted by the urbanistic regulations, such as: trade, low-income housing, workshops and offices, that each user could choose freely.


